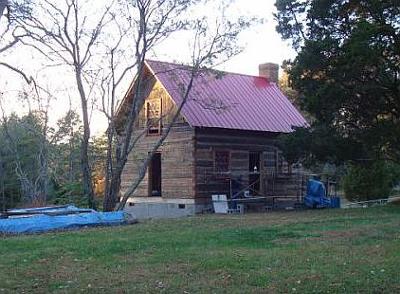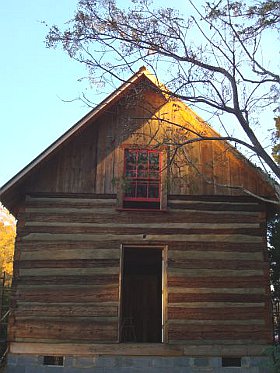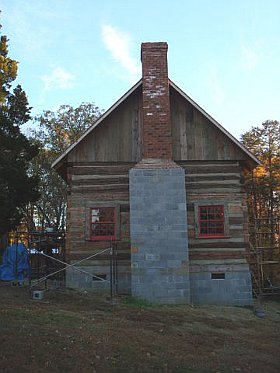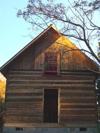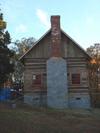Restoring a Log Home - How to do grooves for lathe
by Pam Nance
(Winston Salem, NC)
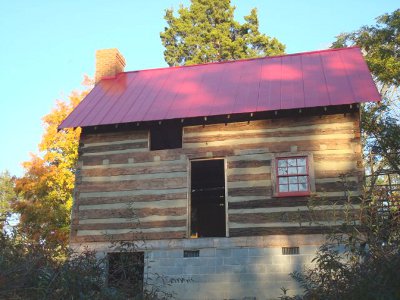
Hi Banjoe,
My husband & I are restoring the log home where I grew up. We have completed the outside chinking and followed your advice re: cutting a top groove for the lathe. Should we cut a similar groove for the inside lathe?
Thanks!
Pam
Answer from Banjoe:
Pam,
I am glad to hear that! I cut a groove for the inside and outside. This speeds up the process greatly. Make sure that your chinking formula includes pure mortar and not the premixed.If it is premixed your chinking will fail within 2-3 years because it is already thinned with 3 parts sand. I learned the hard way. :( Thanks for the pictures!
Comments for Restoring a Log Home - How to do grooves for lathe
|
||
|
||
